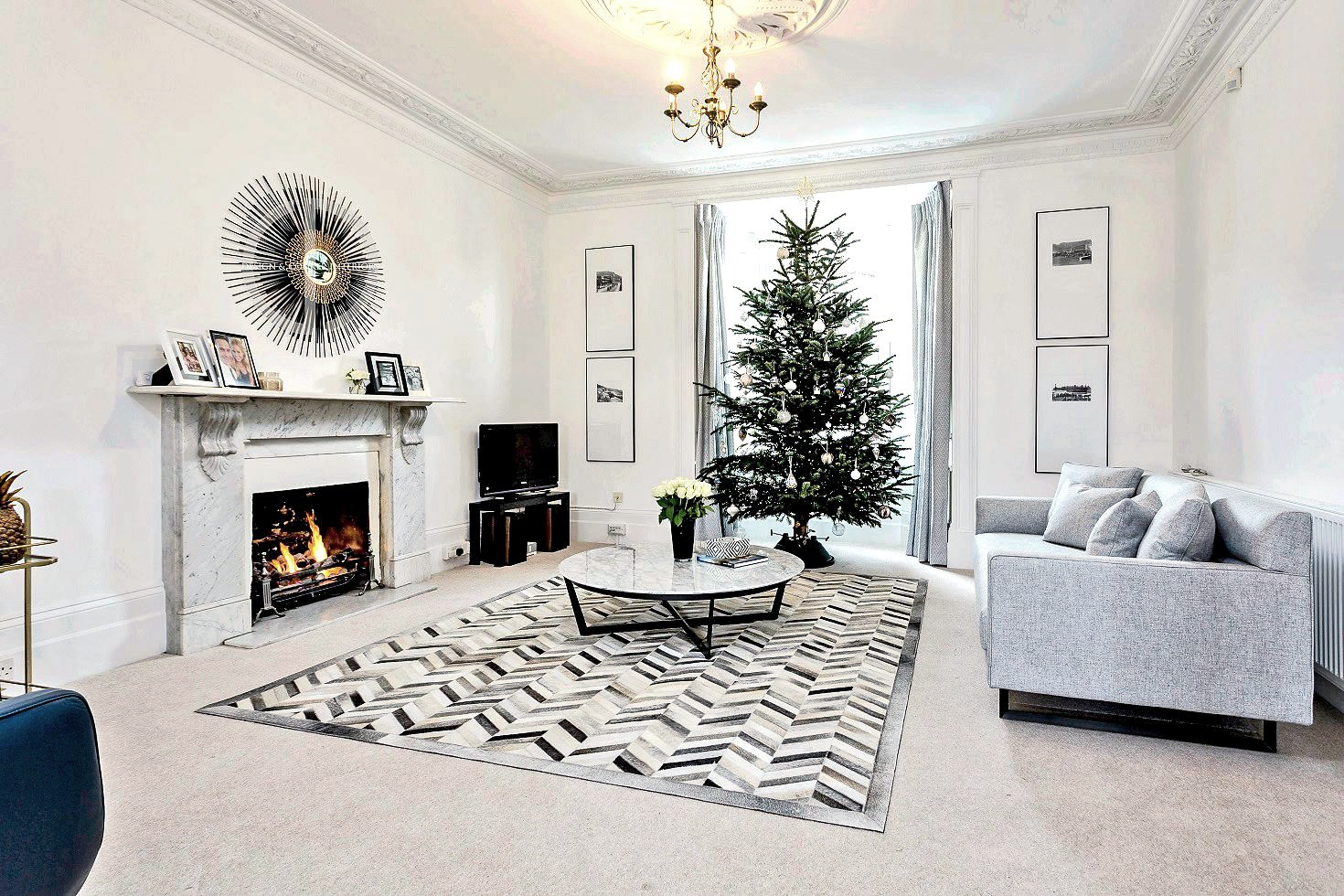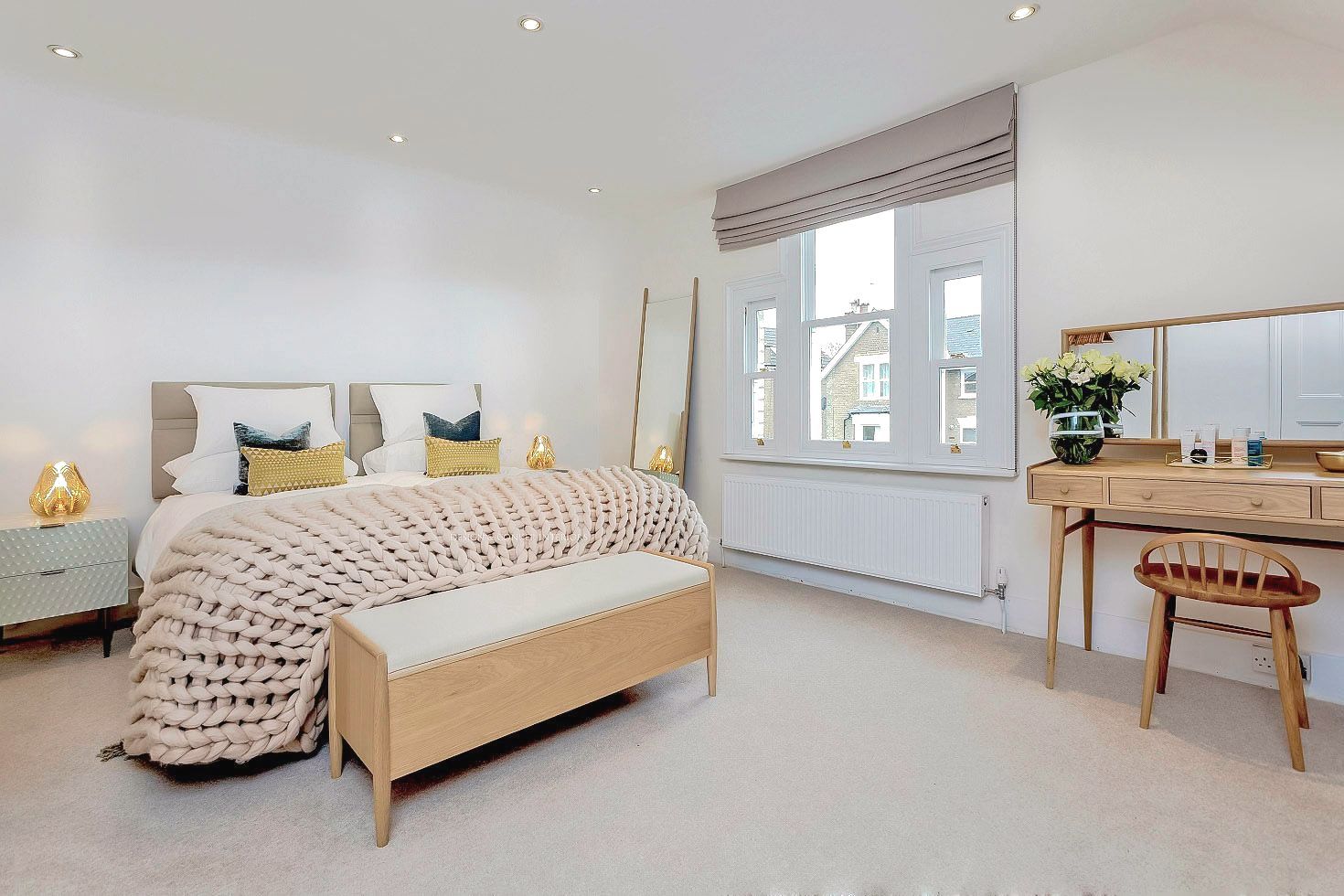Design Specification & Procurement
Semidetached Townhouse
About This Project
With only a few months before taking up residency, my clients needed their home fully furnished and ready for occupancy. Claire and I worked remotely on the quick-paced selection process. Combining furniture, lighting and soft furnishings each interior was finished to include bespoke window treatments and accessories. Handsomely poised on Richmond Hill, the interiors speak of elegant simplicity and eclectic modern style.
Mr. & Mrs. Roodt

Reception Room
This living area follows the clients contemporary design flair with designer brands furnishing the formal front aspect and relaxed creative rear study.

Safe Spaces
The children's bedrooms showcase designer furniture and soft furnishings to create a place where they can each enjoy me-time or have fun with friends.





