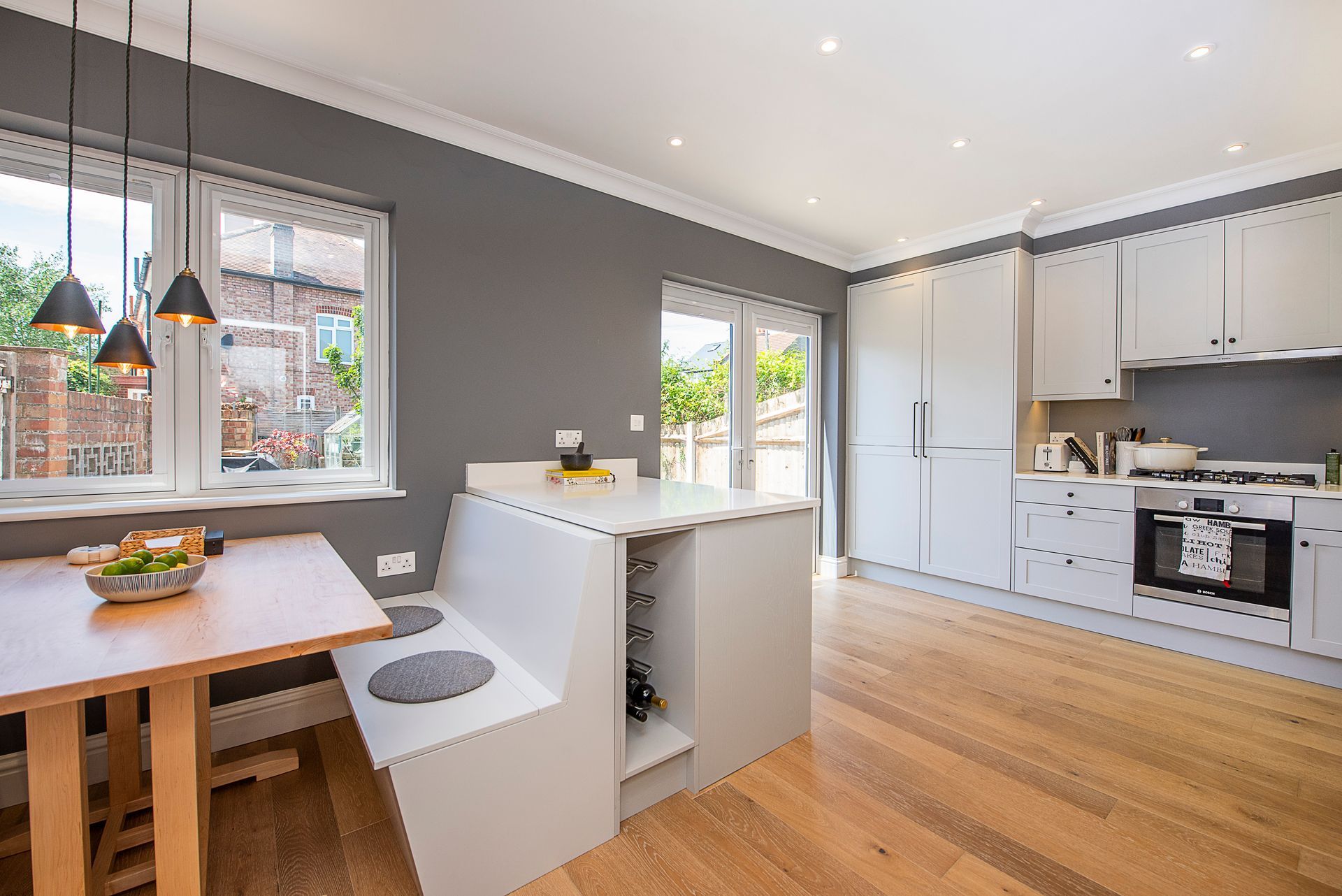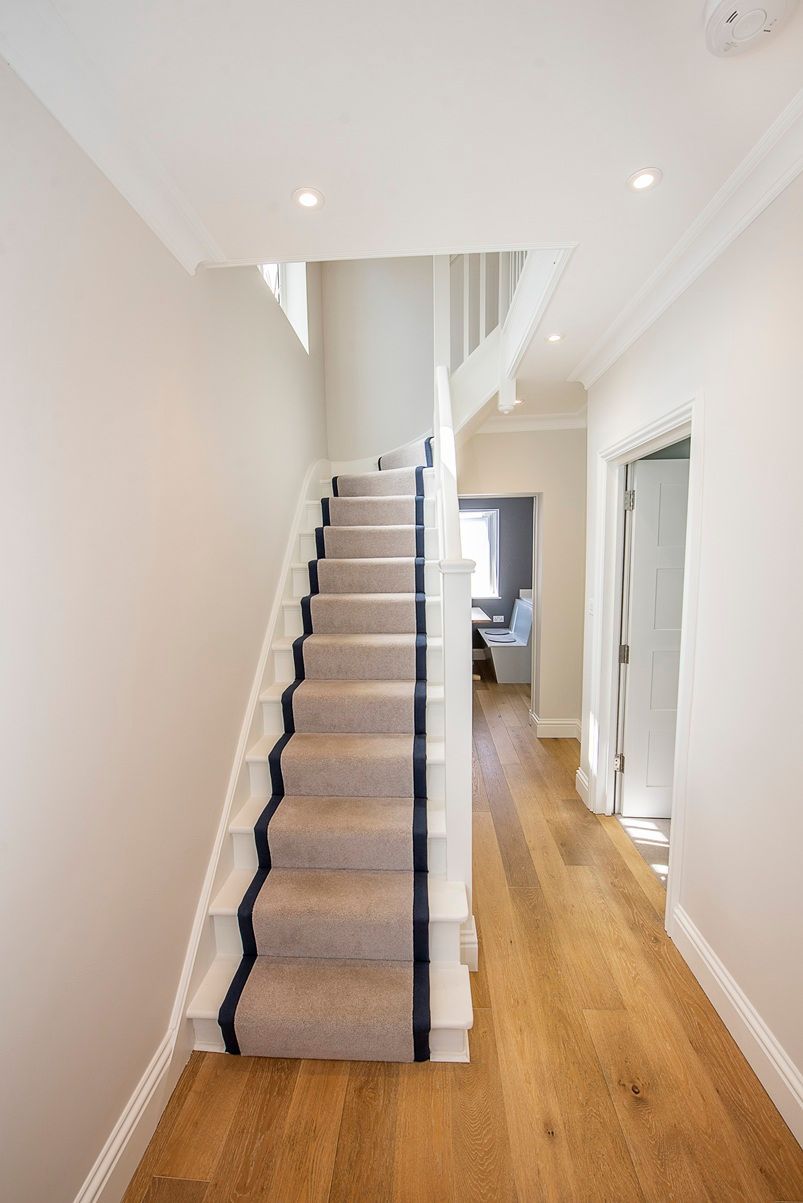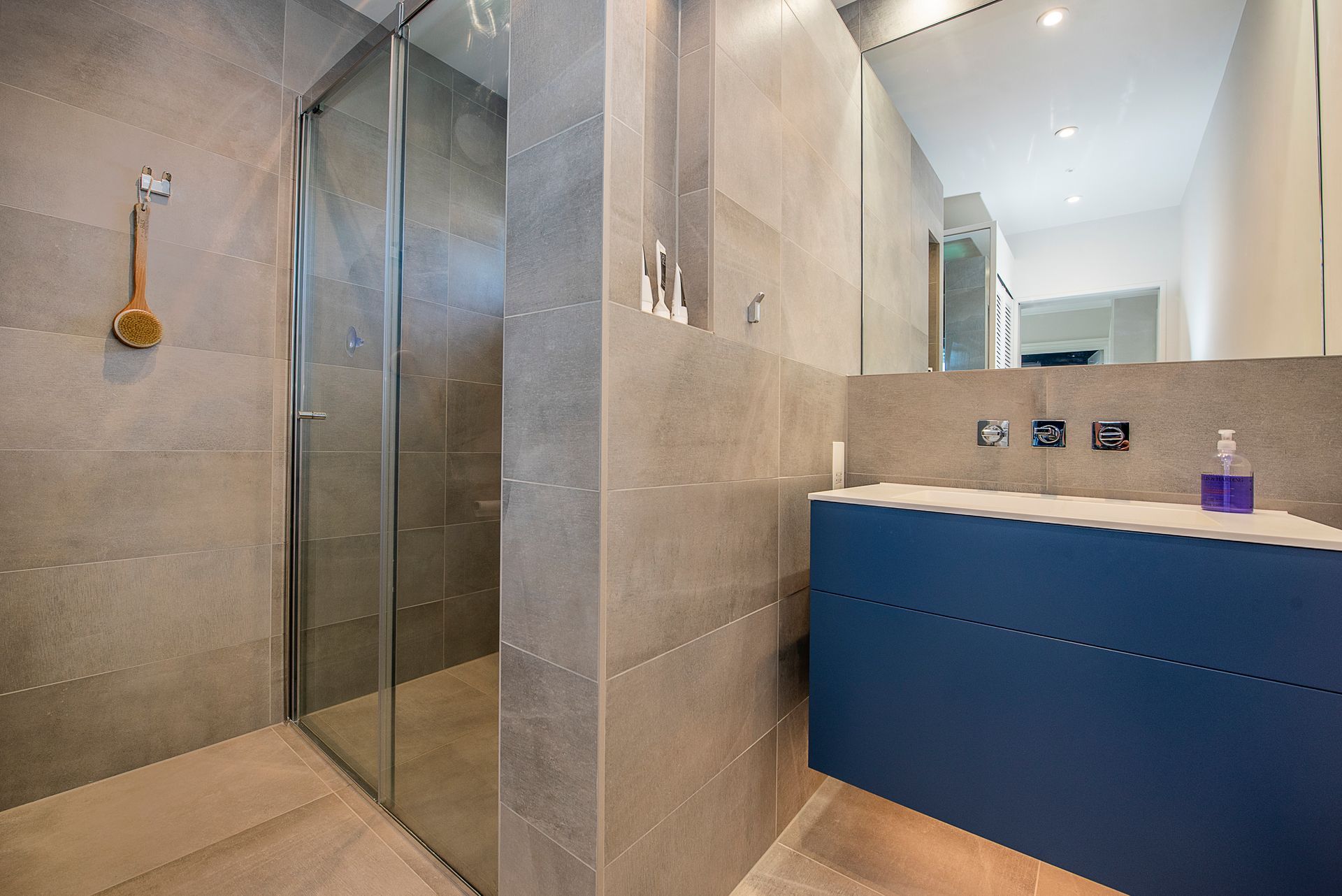Turnkey Interior Design
Detached House
About This Project
I was engaged to manage interior design specifications on this large scale renovation project. Spatial planning included a new layout for the open plan kitchen/dining areas after the removal or structural walls. The rest of the property was briefed for a design overhaul. The modern shaker kitchen, contemporary bathrooms and beachy-themed furnishings were coordinated to deliver to installation timelines. Working alongside my trusted building contractor, we handled unforeseen site issues affecting the proposals.

Classic Meets Contemporary
With a neutral palette of muted greys and off whites this shaker kitchen presents as an unpretentious and timeless interior where everyone enjoy cooking or just hanging out. The area extends into an informal dining area fitted with bespoke dining furniture. Punching through for a new window and French doors allows natural light to flood in and enlivened the warm wooden floors. This room is designed not just for the human clients but also for beloved Carlos with its durable and pet-friendly surface materials.








