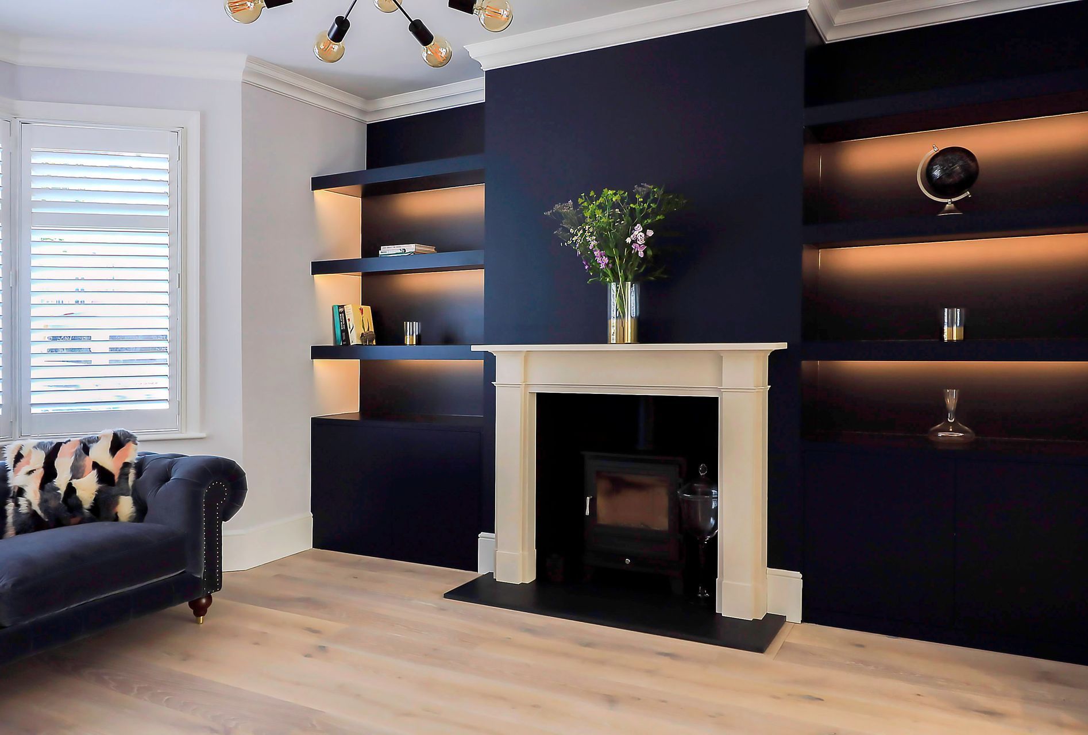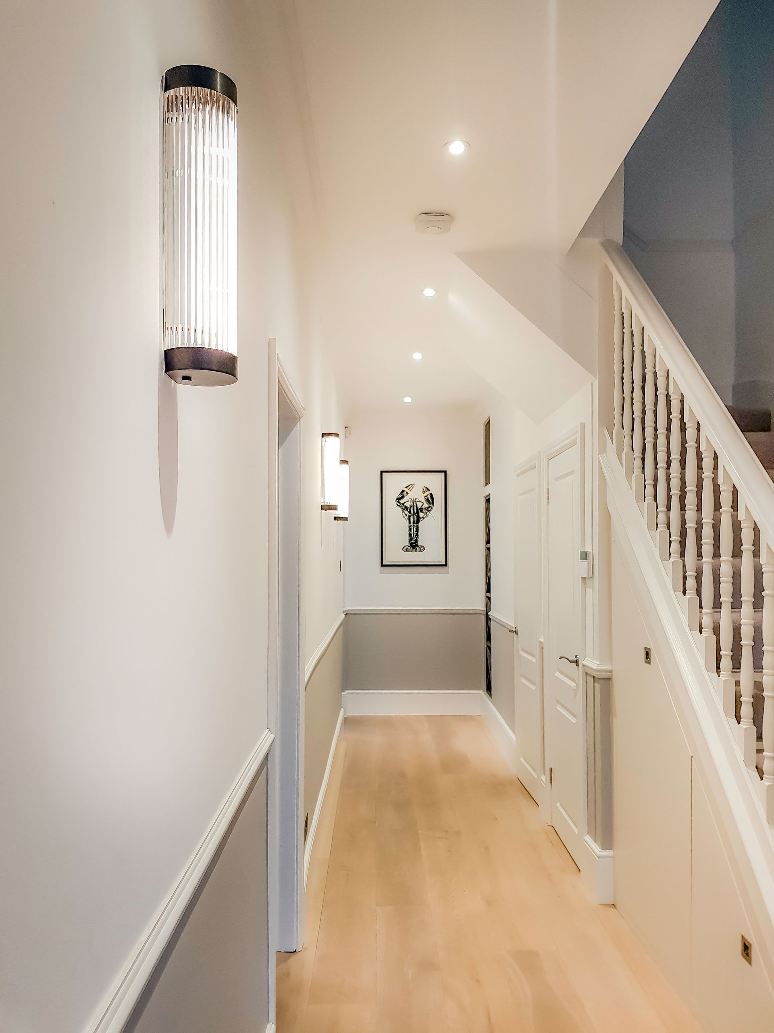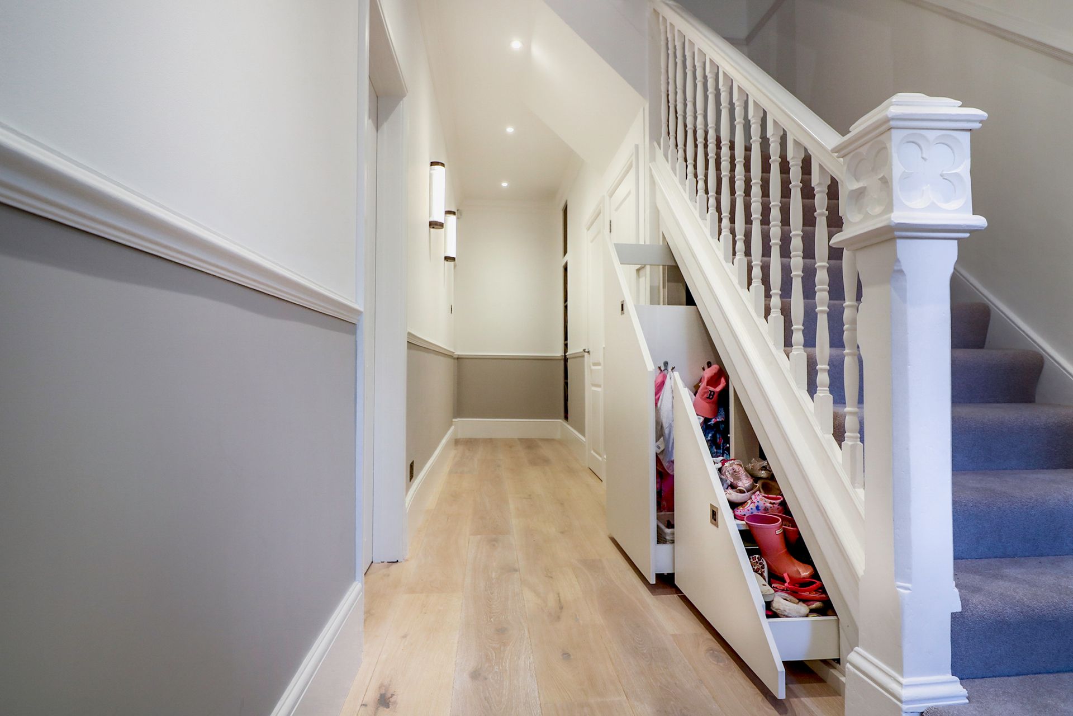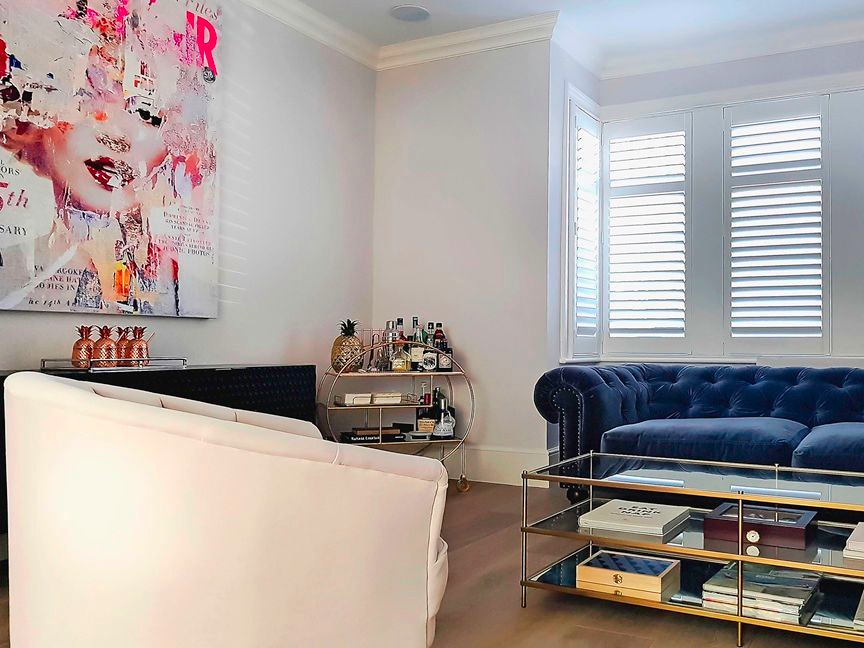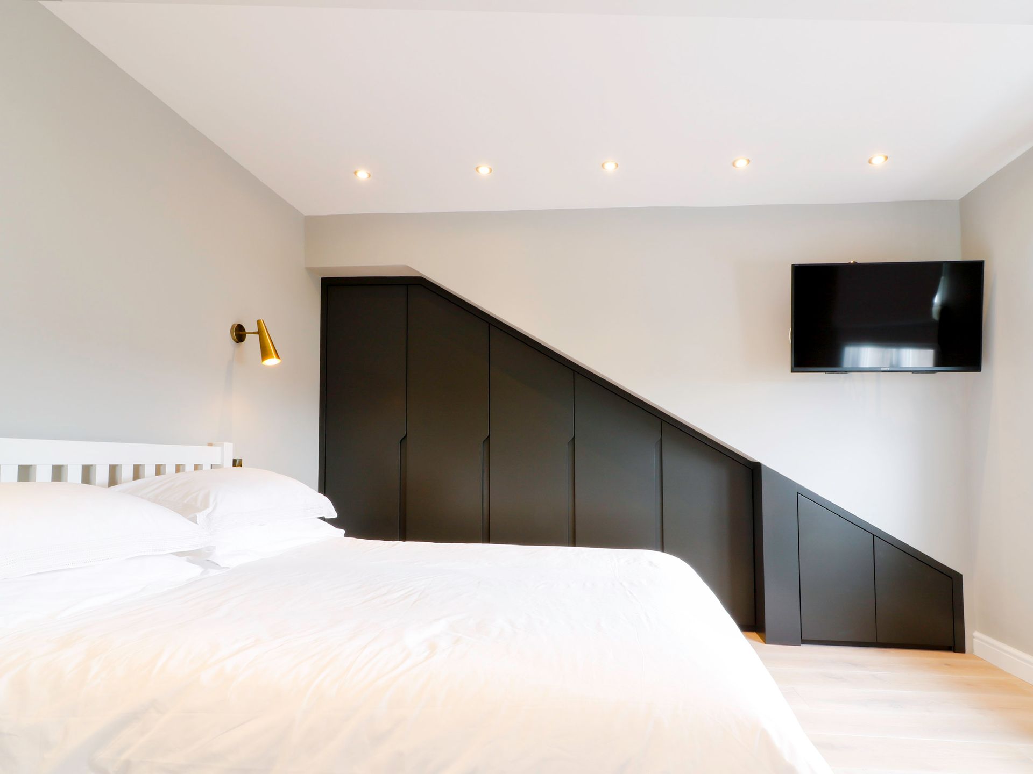Turnkey Interior Design
Detached Edwardian House
About This Project
This nine month project required full spatial planning, interior design and procurement coordination with specific reference to the rear extension and living loft space. Working off architects drawings and surveyed site information, the ground floor was configured into new open plan areas which featured bespoke furniture designs for the media unit, formal fireplace and pockets doors. Other conversions included creating a new master walk-in wardrobe, ensuite and loft rooms. Interior designs and product specifications were coordinated to deliver to the highest installation standards and project timelines. A year after completion, I was commissioned to work on their Richmond Hill home.
Ed & Danielle Robinson
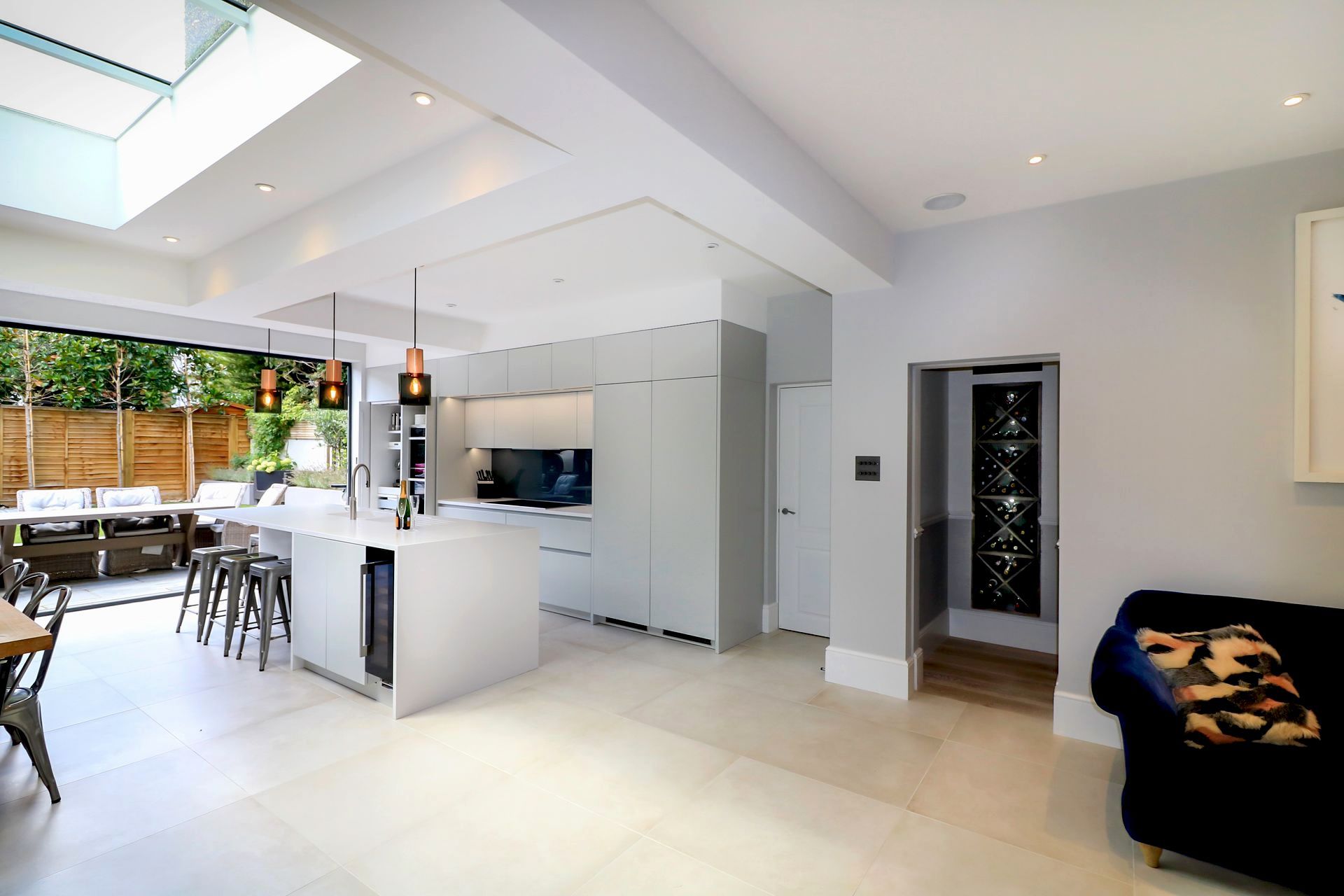
Urban Living
The rear extension space was designed to feature a minimalist kitchen with uninterrupted views of the garden through bespoke bifold doors. Structural beams integrated as a design feature and punctuated an electronic skylight.
The snug's media unit doubled as a study area for the kids whilst the entire ground floor opened up as one grand interior via the bespoke pocket doors.





